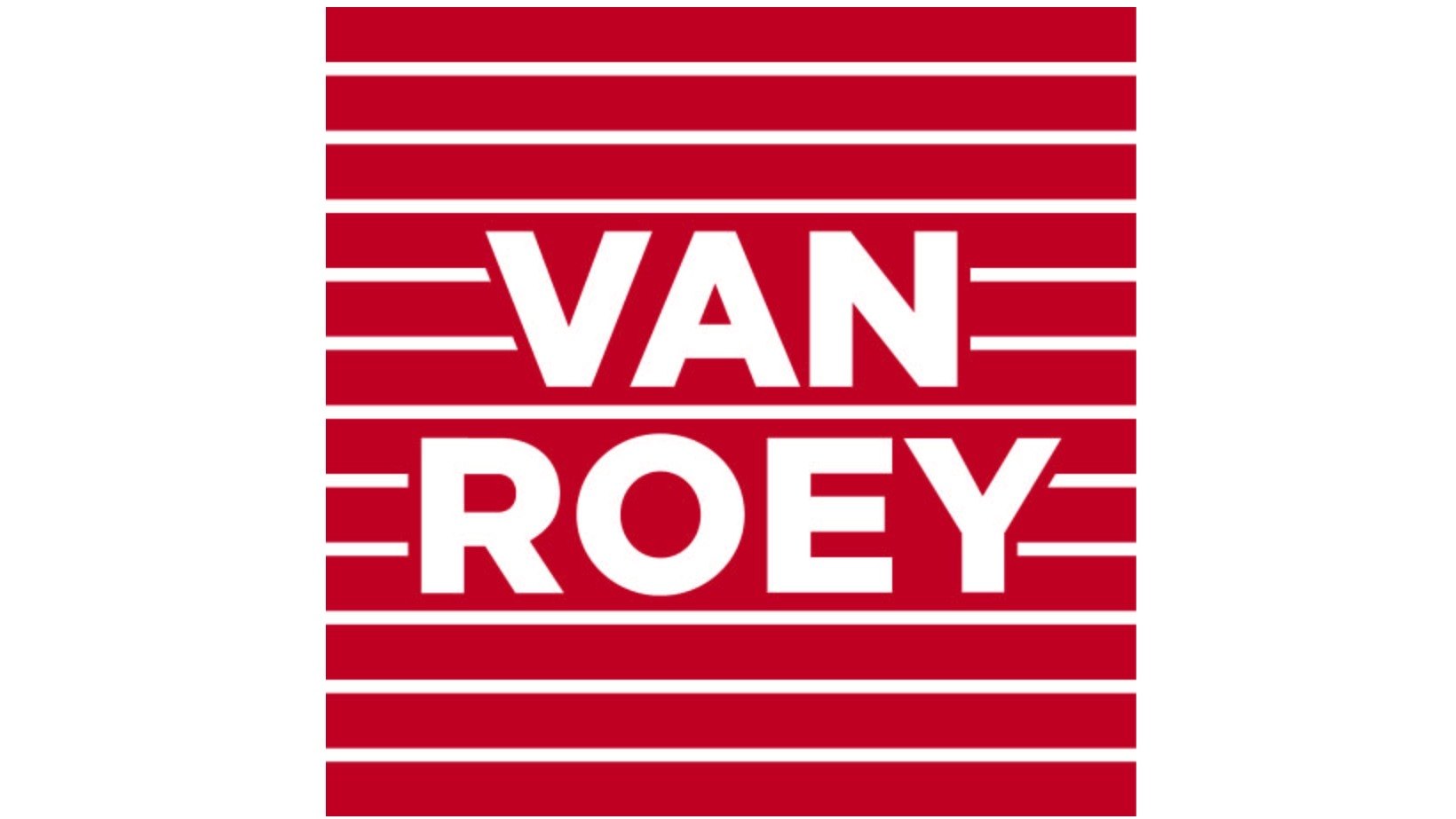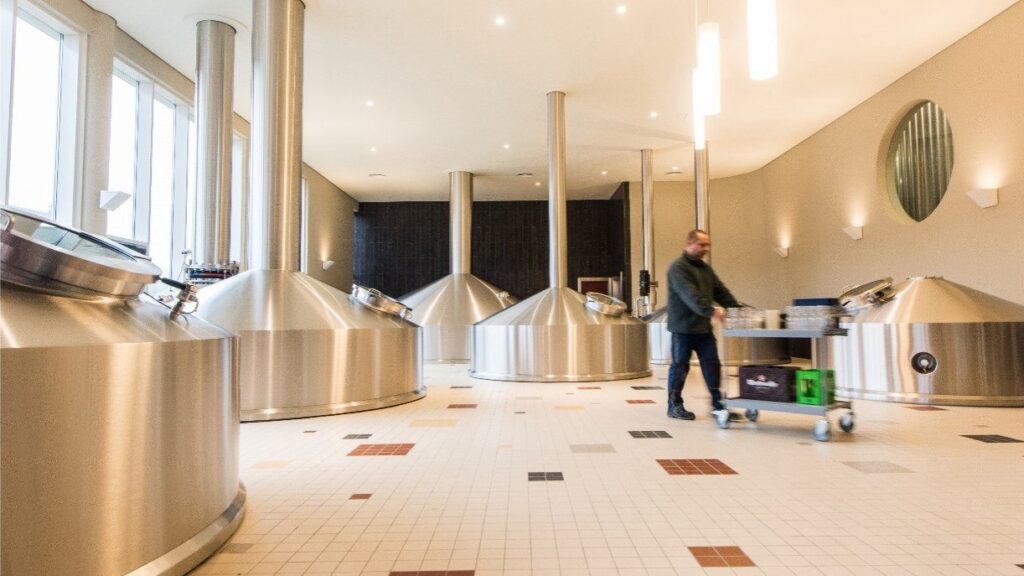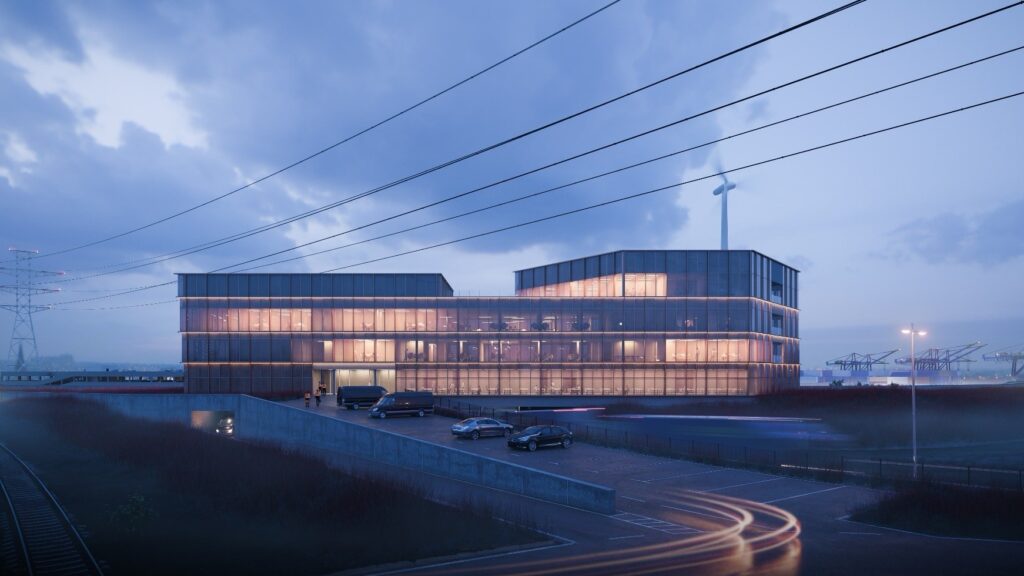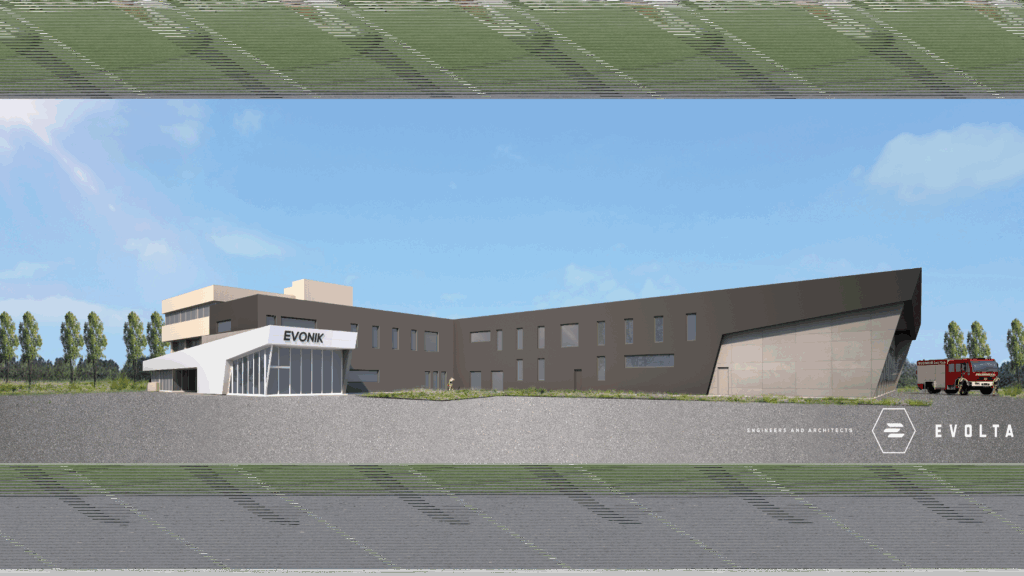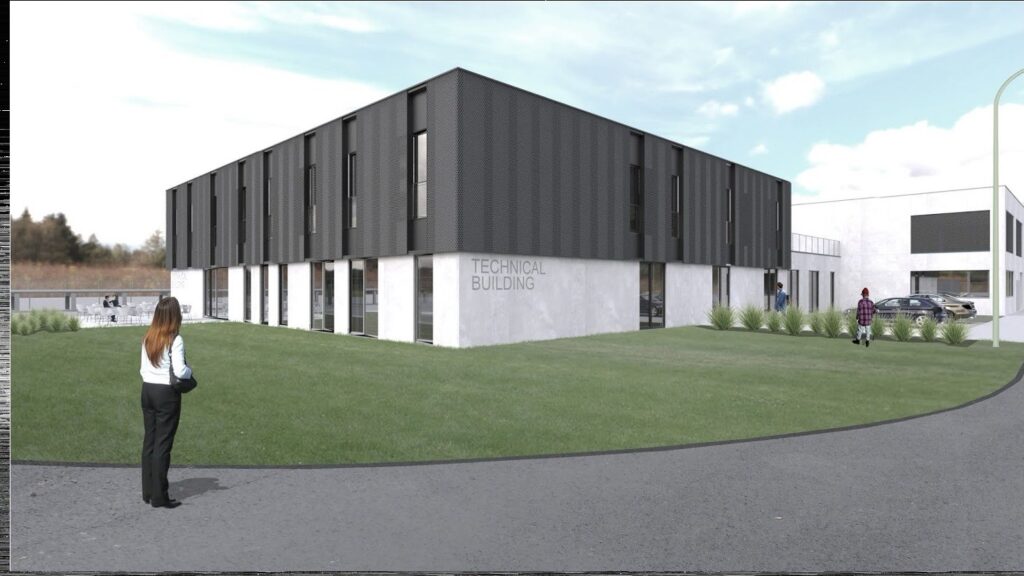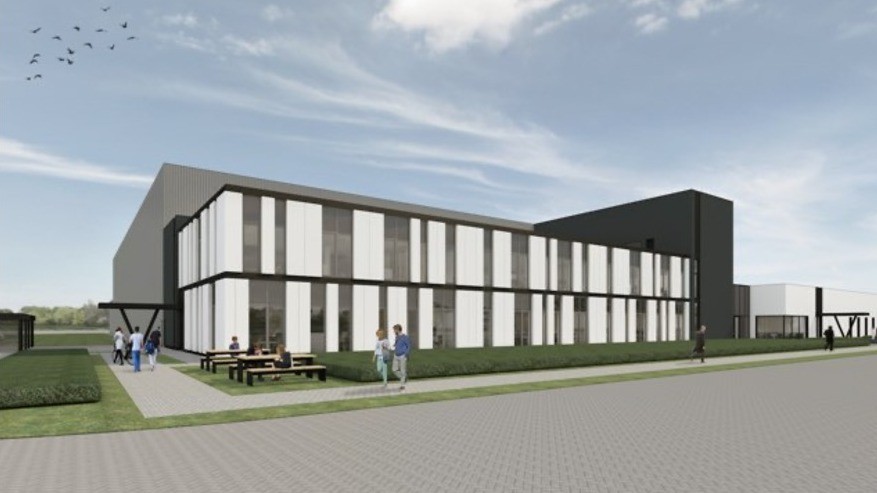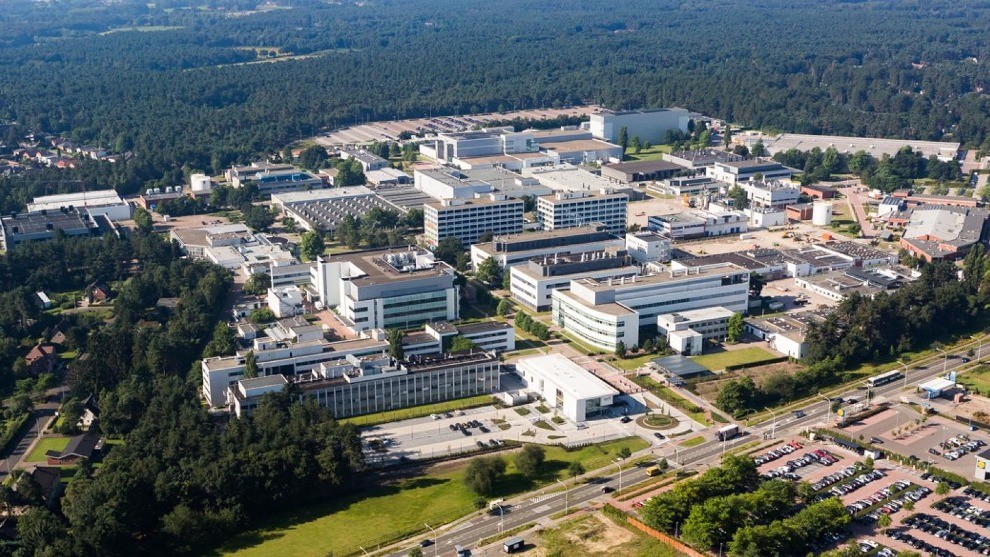Construction of a new administrative building in a diagonal cross shape. The new building was completed in less than a year.
The roof and facade cladding are made of the same material – zinc in anthracite – which has a long lifespan. By using the same material, the architect was able to create a single volume.
Thanks to the curved glass panels that separate the meeting rooms and offices, employees experience a spacious and light feeling everywhere. The working comfort is further ensured by acoustic ceilings and cupboard walls, vinyl floors with innovative backings, doubled interior joinery and integrated HVAC in all curtain cabinets.
The pleasant communal areas also prove that the client pays attention to the well-being of his employees. For example, there is a dining area with a high cupboard wall with equipment that everyone can use freely. The high tables and the central island of 7 meters long invite you to have lunch together or have an informal meeting. Sports can be done in the fitness room, equipped with changing rooms and showers.
The exterior design also reflects INEOS’ quest for aesthetics, functionality and sustainability. There is a bicycle parking area with charging points to promote alternative and sustainable transport options. A wooded edge was planted along the truck parking area to provide shelter for insects and small birds. In front of the entrance there is a large green area with prairie grasses and native tree species. A surprising water feature in the parking area is part of a larger infiltration network. This pond is connected to canals and to the permeable paving stones of the parking areas to meet current infiltration requirements. Finally, there is the large garden with wildflowers that employees can see through the large glass windows of the work areas and the dining and fitness area.

